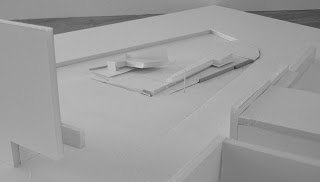It has become apparent that most people have no idea what an Architect does. I know this because people ask me a lot why I act like it's hard to do floor plans. The truth is that plans are just about the easiest thing I do, but even with plans, you don't just draw them. Architecture involves a long and rigorous process that begins well before a single line is drawn. Before the solution can be articulated, the problem has to be solved. Even before that, though, you have to figure out what the problem is. I thought I would take everyone through an atypical, yet revealing project to both show what I mean, as well as what I was up to from January to May, this year.
I took a really different (different = good + hard) studio in Spring, and ended up with a pretty cool project.
Our first assignment was to design a transparent opaque wall. If this sounds like an inescapable parodox, it is, unless you look at it a VERY specific way.
Not Quite...
This one worked. Of course, right?
So, why did we do this? The "simple" answer is that we were trying to create a human experience of "wall" as the result of an oscillation between opaqueness and transparency. Why? Because we were designing a cinema, and the experience of going to the movies involves a similar experience of space. I won't get into the details. I'll just suffice it to say we spent quite a few weeks identifying and understanding what were going to do, and this was an exploration in how to do that.
Our second assignment was to take the lessons of the wall, and create an infinite room. Similar paradox, similar solution.... Oh, wait, maybe not. I worked on the room for almost 6 weeks, for about 60hrs a week. Here are just a few of the revisions.

Now, if this progression isn't odd enough.... imagine that in the end this space became a movie theater auditorium for 200 people. The seats are broken into 3 sections, and face a screen on the right wall.
To give you a sense of the scale, the model is about an 18" cube. A person would be about 1/2" tall.
Ok, so we got a room, but where do we put it. That begins with the site.

When you take everything about a site(the existing buildings, traffic patterns, histories) and distill it down to its primary elements, you can understand how to respond to it. But you don't just make a building then. You have to block out your primary moves, or parti. Here is the parti for the cinema.
With elaboration and experimentation with the three dimensional aspects of the site, your parti transforms into a massing diagram on a site.
From here, you begin to look at the details, and form a building.
So, why are you at school so much? Because, before you solve a problem correctly, you often have to solve it incorrectly many, many times. Here's the analogy I like: Imagine you're taking a trip from Copenhagen to Beijing. You may speak the language occasionally,but there's no way you'll speak every language for the whole trip. You have a guide, but they can only give you a hint or two every so often. You can ask others for directions along the way, but they might not know what they're talking about, and might even lie to you for thier own purposes. Now, imagine you drive all night, only to have your guide tell you in the morning that you missed a turn somewhere along the way, and have to go back.
That's architecture School. Even with great planning in advance, you often finish a frustrating night of very little progress by having to turn around and go back. See the model I'm holding in the image above. I rebuilt that section 30+ times over a 2 week period, before it finally looked right. That's why I'm at school so much.
So, why stick with it? Surely there are other ways to make a better living that don't involve a lot paper cuts, or regularly stabbing yourself with a quilter's pin. Well, after building and rebuilding, changing and rechanging, ruining and trying to recover, you get to something like a final design. It's hard to explain the sense of accoplishment that comes with a finished design. Somehow, though, it's worth it.
 Before Materials were added.
Before Materials were added.With materials/ finishes.

And then we make floor plans.








3 comments:
all i could think about as i read your post was, "that would make a cool dollhouse for scotts Homie collection. ...which is why YOU are an architect, and I am a dish-washer and diaper changer. Your models are neat.
Oh...and stay away from salt and vinegar potato chips when you have lots of paper cuts. trust me.
Scott, you are brilliant. i mean i always knew this the funniest people are always the smartest, but that was awesome. AND i really like knowing more about what you are doing and why you are doing it. WAY cool post! really. awesome.
Post a Comment